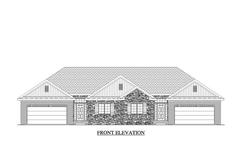Popular House Floor Plans

Make your home building dreams come
true with a design from New Ventures.
Contact
New Ventures, Inc.
6031 S 58th Street, Suite C
Lincoln, NE 68516
Phone: 402.420.0088
© Copyright New Ventures Inc. | Website Design & Development by UNANIMOUS
































